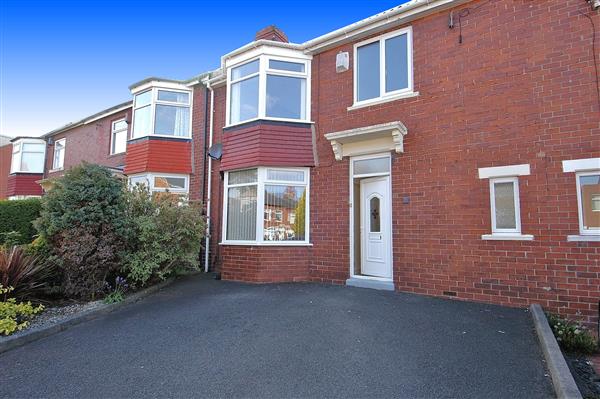 |
| Paignton Avenue - Whitley Bay | 3 Beds 1 Bath 2 Receps |
|  |
| Local map Slide show Email a friend |
|
Full Description
A great opportunity to acquire this spacious three bedroom family home situated in a popular residential area of Monkseaton. Offering well presented living accommodation, the property is ideally positioned close to all amenities, highly regarded schooling and excellent transportation links. Benefiting from double glazing, TV and telephone points, the property briefly comprises: Entrance hallway, living room, dining room, kitchen, three bedrooms, a family bathroom and separate toilet. Externally the property offers a private driveway providing secure off street parking and to the rear there is a generous garden with ample outdoor sitting space. Early internal inspection is recommended to appreciate the accommodation on offer. (reference: ALX1000176) |
| Entrance Hall 2.13m (7' 0") x 3.30m (10' 10")
Entry through a double glazed panelled door with attractive stained glass insertions and an opaque glass window above, laminate, ceiling light point, double glazed opaque window to the front elevation, radiator, staircase leading up to the first floor landing with understairs storage cupboard and doors leading off to the main rooms. | |
| Living Room 4.62m (15' 2") x 3.87m (12' 8")
Double glazed bay window to the front elevation providing an abundance of natural light, attractive fireplace surrounding the living flame gas fire, ceiling light point, wall lights, laminate, picture rail, radiator and carpet. | |
| Dining Room 3.82m (12' 6") x 3.30m (10' 10")
Ceiling light point, laminated flooring, radiator and double glazed patio doors leading out to the rear garden. | |
| Kitchen 1.83m (6' 0") x 3.87m (12' 8")
Offering a range of fitted wall, base and drawer units with complementing work surfaces, space for washing machine, space for fridge freezer, stainless steel sink with chrome mixer tap and drainer board, freestanding electric oven with four ring hob, double glazed window to the rear elevation providing an abundance of natural light, tile effect vinyl flooring, ceiling light point, radiator and a door leading out to the rear garden. | |
| First Floor Landing
Spacious landing with carpet flooring, access to the loft space and doors off to the main rooms. | |
| Master Bedroom 3.86m (12' 8") x 3.63m (11' 11")
Generous master bedroom offering a large double glazed bay window to the front elevation, radiator, ceiling light point, carpet and fitted wardrobes. | |
| Bedroom Two 3.35m (11' 0") x 2.62m (8' 7")
Double glazed window to the front elevation, ceiling light point, radiator, carpet and fitted wardrobes. | |
| Bedroom Three 2.45m (8' 0") x 3.58m (11' 9")
Double glazed window to the rear elevation, ceiling light point, fitted wardrobes, carpet and radiator. | |
| Bathroom 1.45m (4' 9") x 2.54m (8' 4")
Three piece suite comprising a panelled bath with chrome taps, fitted vanity unit with an inset wash basin, corner step in shower cubicle with a glass enclosure, double glazed opaque window to the rear elevation, heated towel rail, tile effect vinyl flooring, wall mounted mirror and ceiling light point. | |
| Separate Wc
Double glazed window to rear aspect, low level WC and tile effect vinyl flooring. | |
| External
Approaching the property there is a large driveway providing secure off street parking for multiple cars, a front gravelled garden with planted borders, walled and fenced boundaries. To the rear of the property there is a garden laid mainly to lawn with fence and wall boundaries, paved patio area, gravelled area, storage shed and a door leading out to the rear lane. | |
| Floor Plan
|
Energy Efficiency
